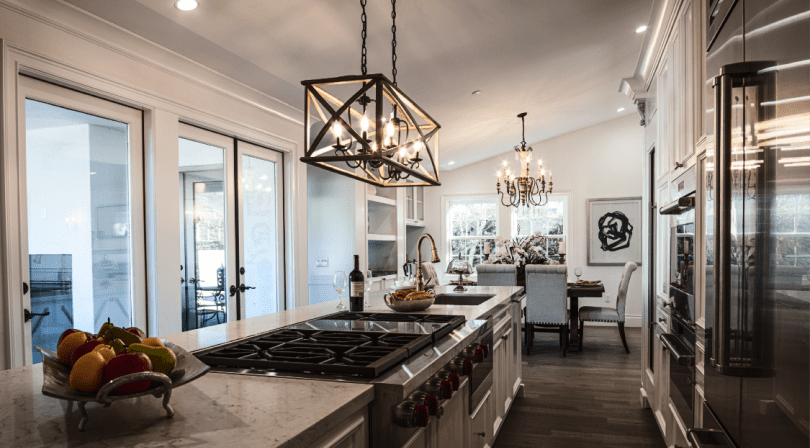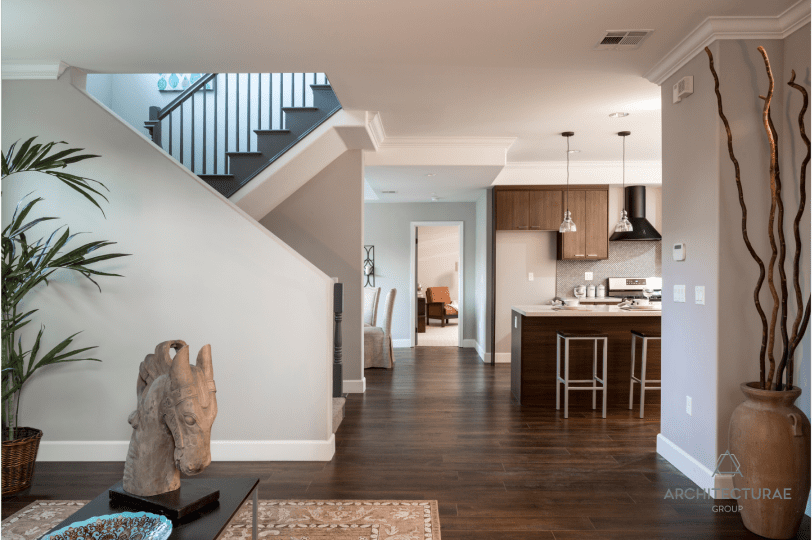Several factors influence the sustainability of architectural design, such as the choice of materials, energy efficiency measures, waste management strategies, water conservation methods, and the integration of renewable energy systems. By considering these aspects, architects can create environmentally friendly and sustainable designs.



